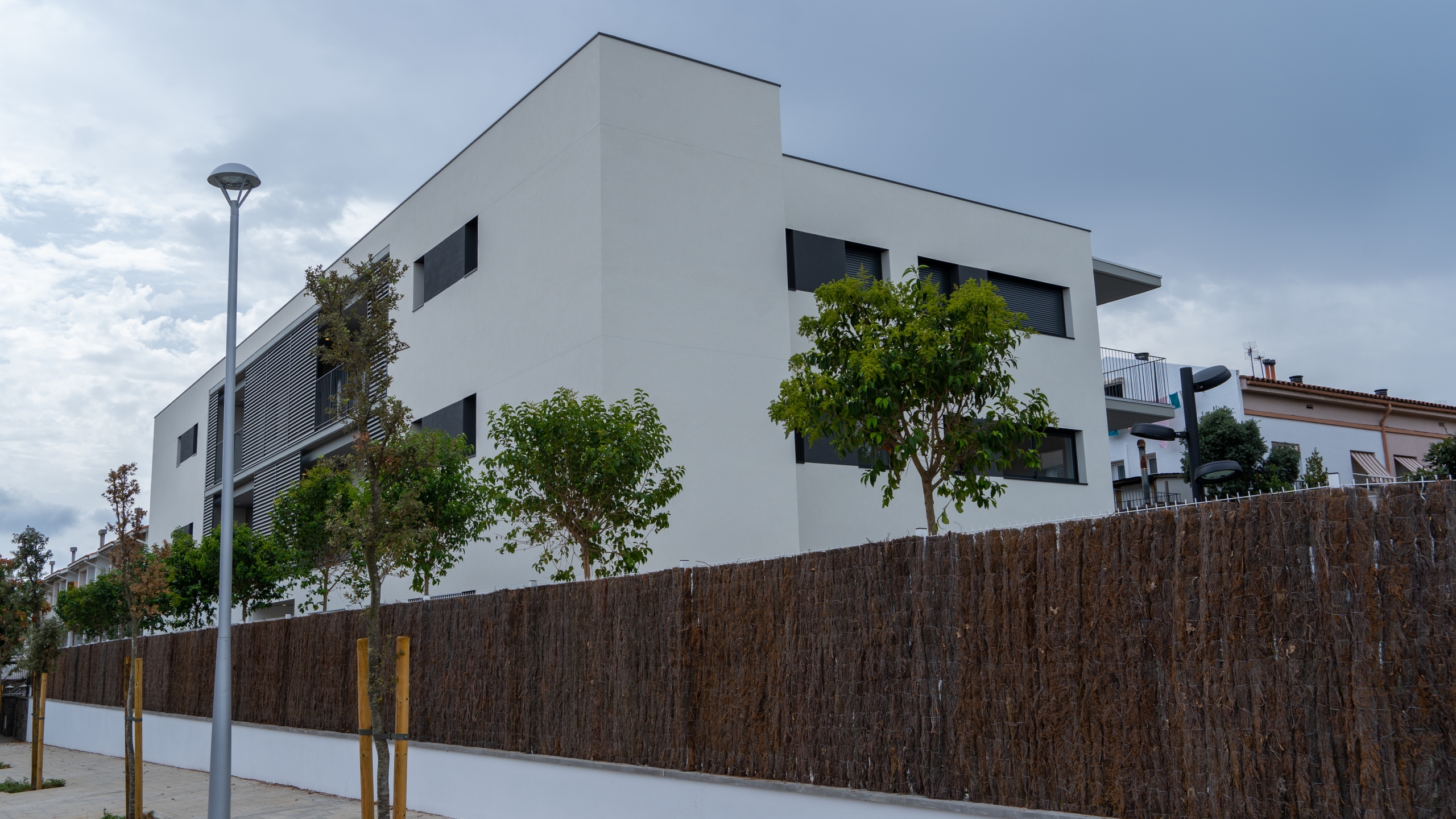Photographic report Planeta development


We present the photographic report of the development Planeta in Cerdanyola del Vallès.
A building with its own personality, where the facade has combined the SATE system and mixed finishes, with railings and metallic carpentry in dark tones.
The development has a garden area with communal pool, a perfect space for disconnect, relax and refresh themselves.
The 11 apartments range between 86 and 122 m2 built and are formed by:
The aparments have windows that provide great brightness and spaciousness.
The clients have chosen the finishes to their liking, being able to make the apartment of their dreams, so that each one is unique. There are floors which have chosen the combination of black and white, and others by the combination of white and gray.
The finishes are of high quality, the kitchens are equipped with integrated appliances of the brand Balay, the air conditioning system is by aerotermia (renewable energy source).
The report was made by AirCat Productions.
We hope you like the result of the development as much as we do.
We make your home a reality!
Prev Post
Les Cabanyes constructionNext post
Sant Vicenç developmentPlease enter your username or email address. You will receive a link to create a new password via email.
| Cookie | Duration | Description |
|---|---|---|
| cookielawinfo-checbox-analytics | 11 months | This cookie is set by GDPR Cookie Consent plugin. The cookie is used to store the user consent for the cookies in the category "Analytics". |
| cookielawinfo-checbox-functional | 11 months | The cookie is set by GDPR cookie consent to record the user consent for the cookies in the category "Functional". |
| cookielawinfo-checbox-others | 11 months | This cookie is set by GDPR Cookie Consent plugin. The cookie is used to store the user consent for the cookies in the category "Other. |
| cookielawinfo-checkbox-necessary | 11 months | This cookie is set by GDPR Cookie Consent plugin. The cookies is used to store the user consent for the cookies in the category "Necessary". |
| cookielawinfo-checkbox-performance | 11 months | This cookie is set by GDPR Cookie Consent plugin. The cookie is used to store the user consent for the cookies in the category "Performance". |
| viewed_cookie_policy | 11 months | The cookie is set by the GDPR Cookie Consent plugin and is used to store whether or not user has consented to the use of cookies. It does not store any personal data. |