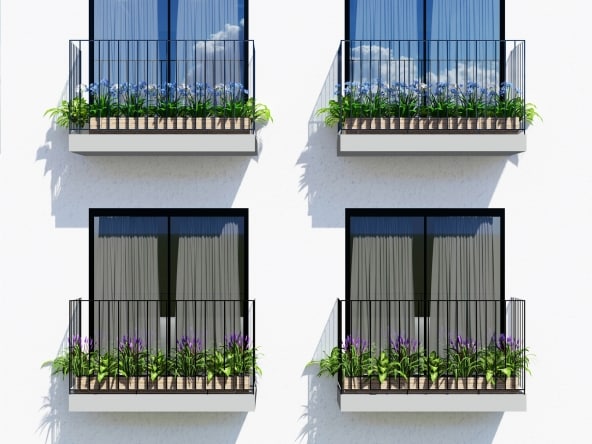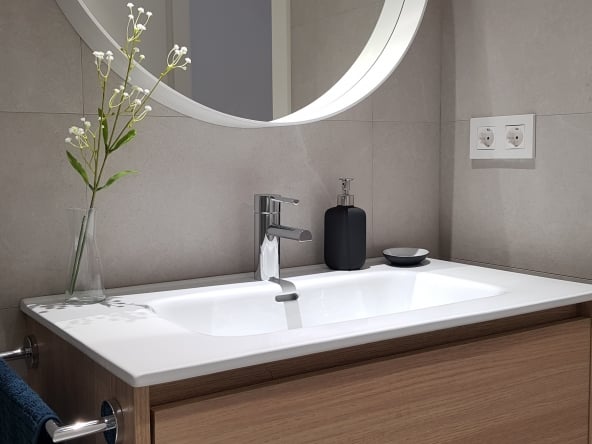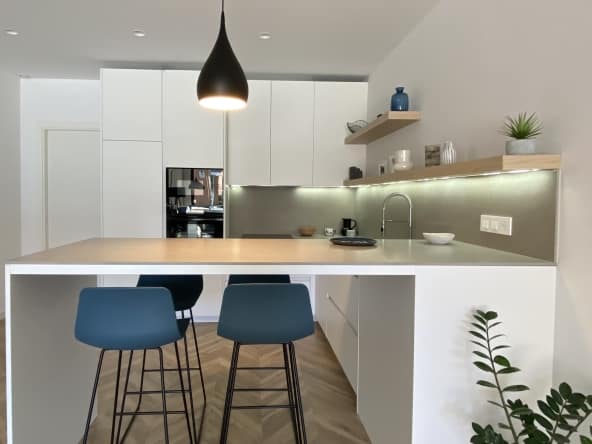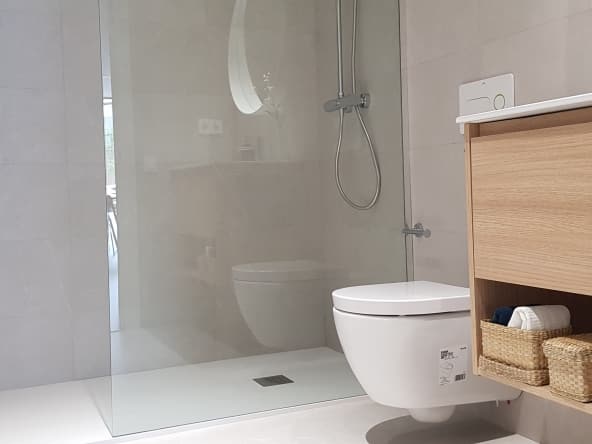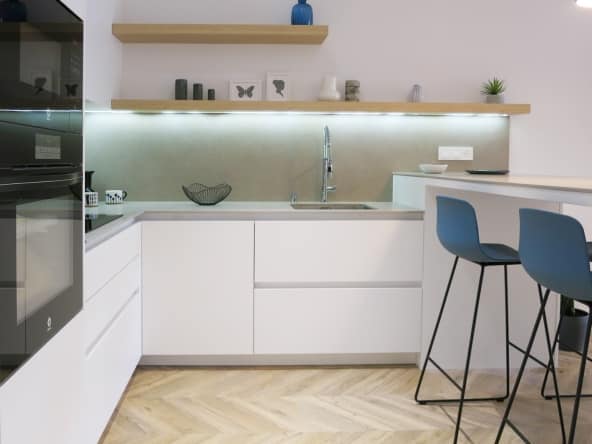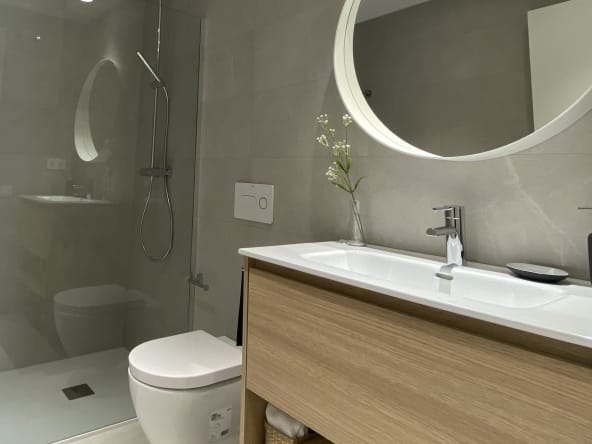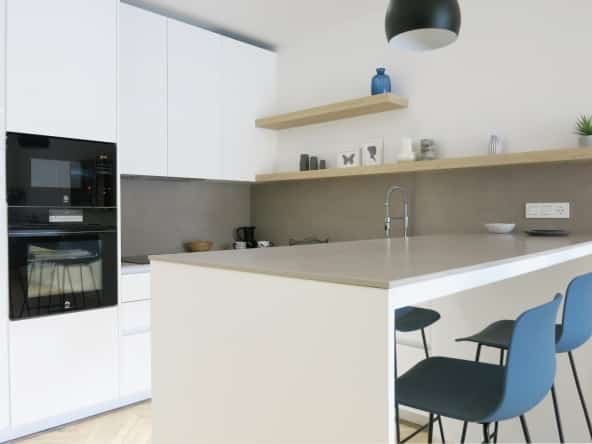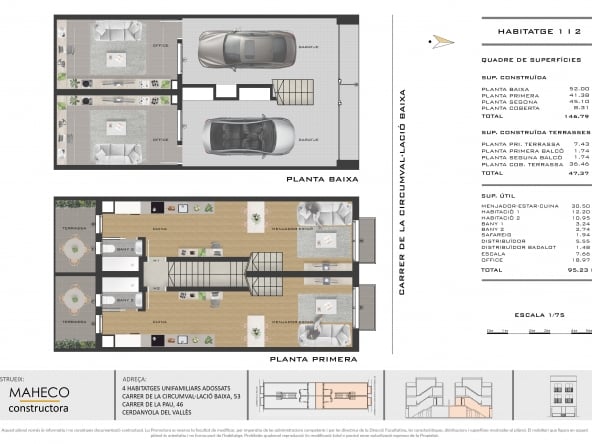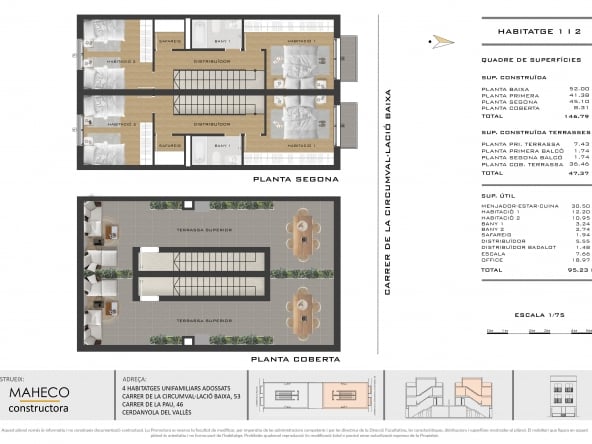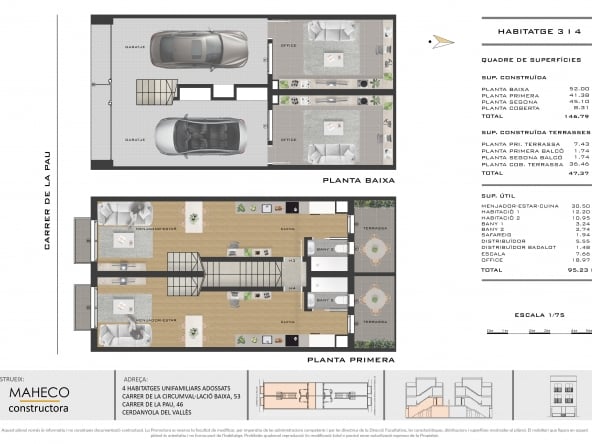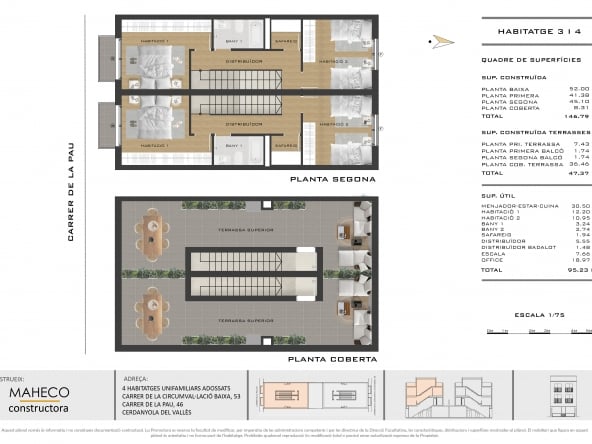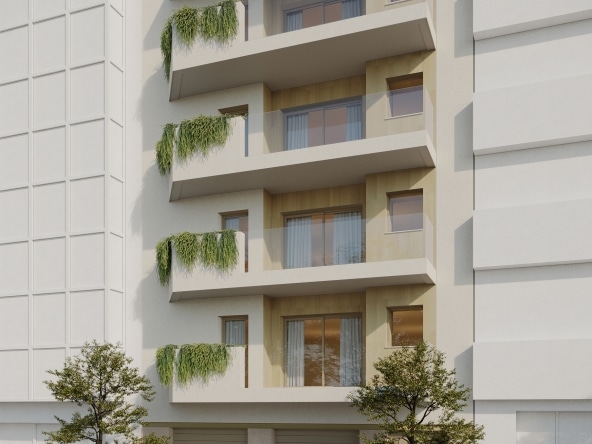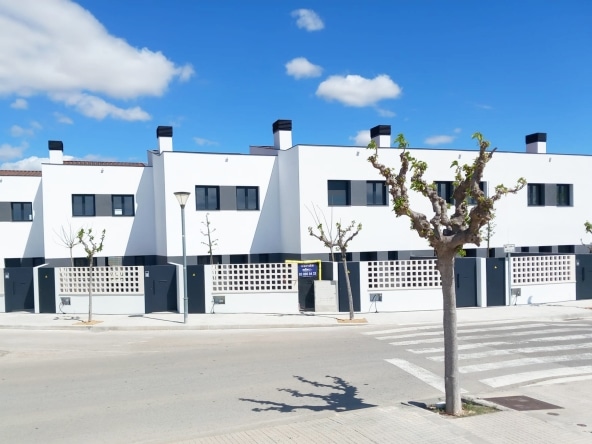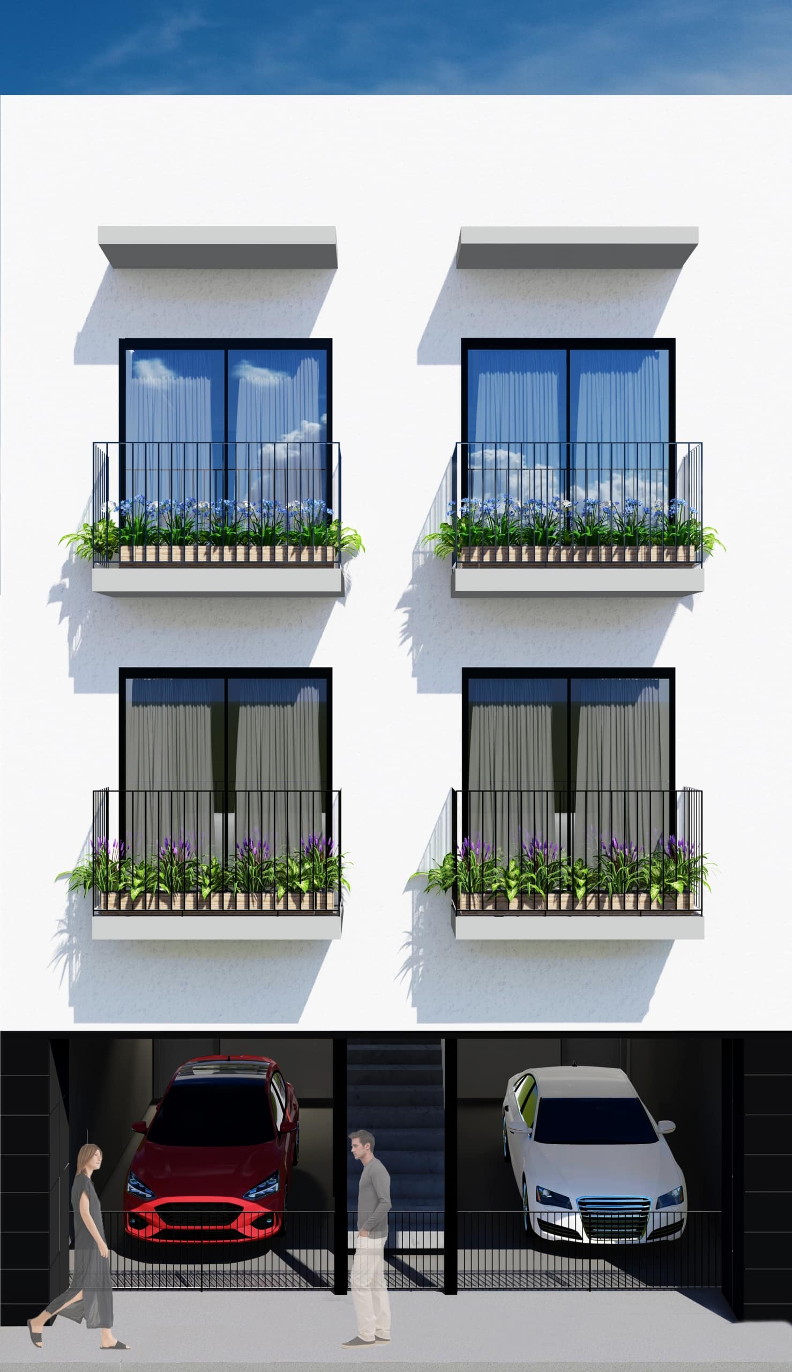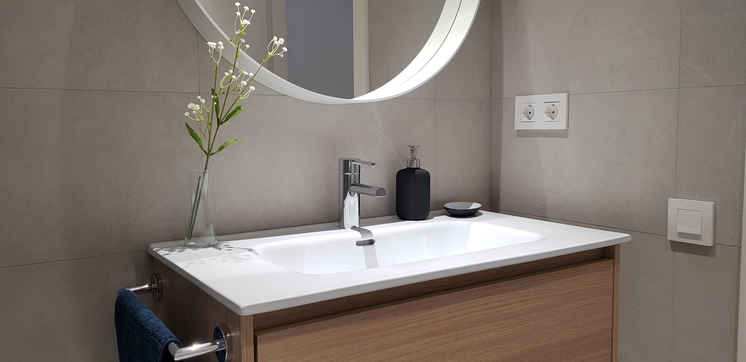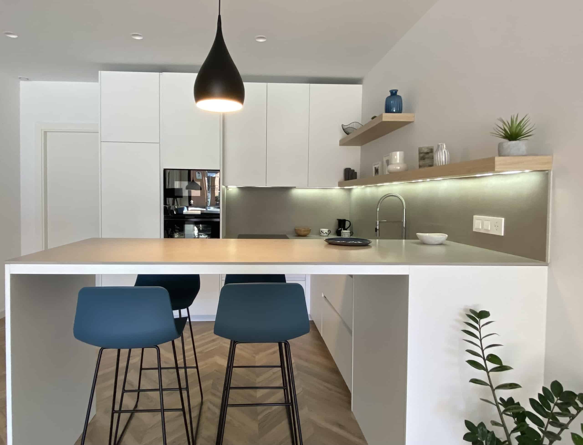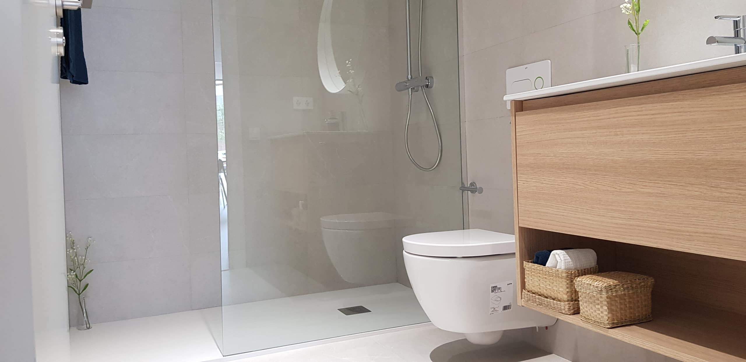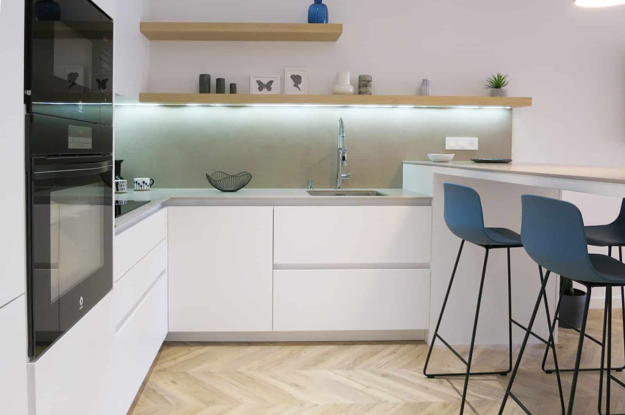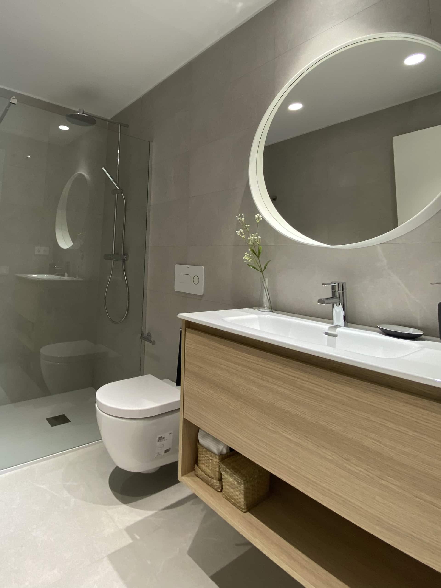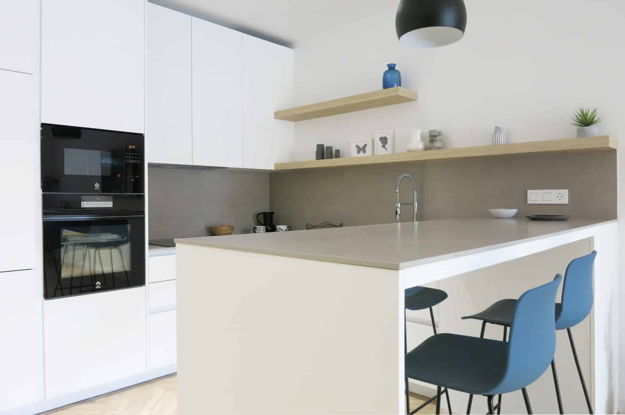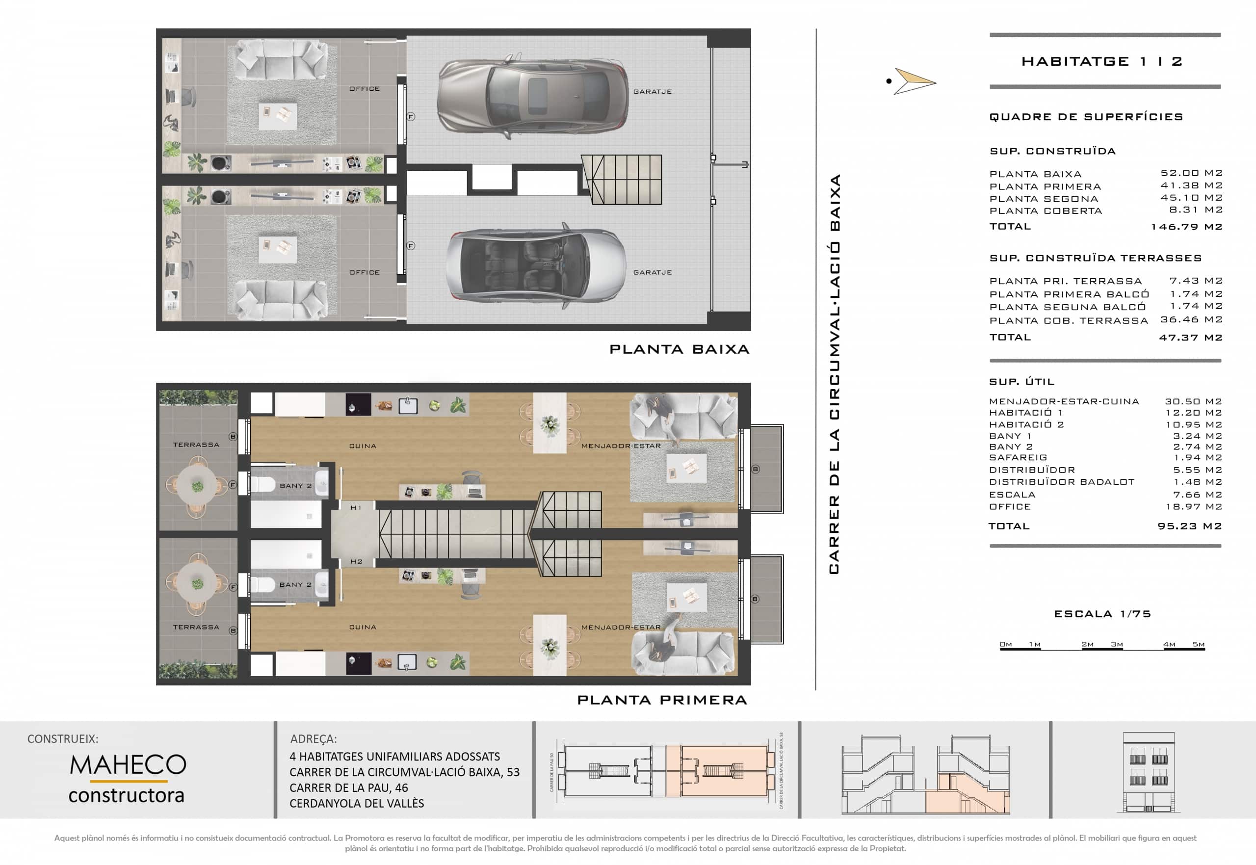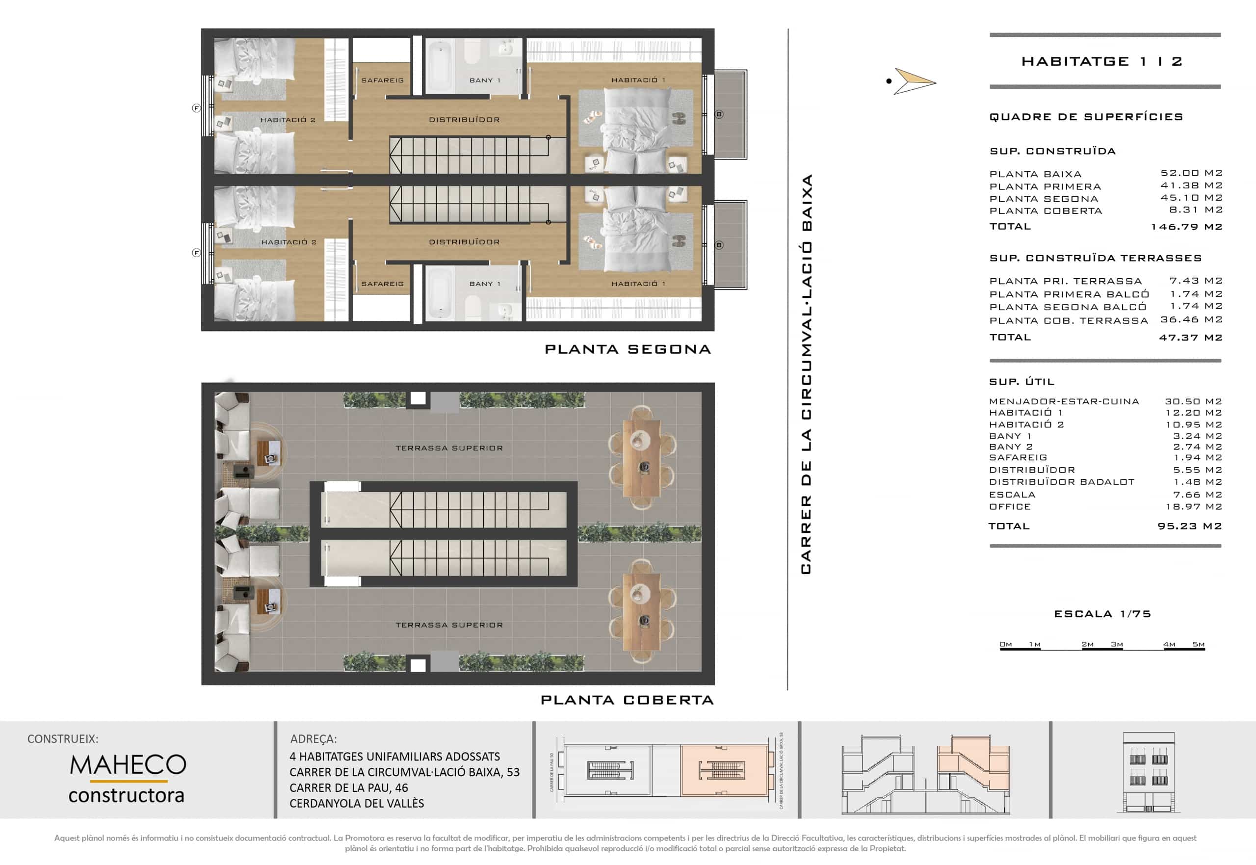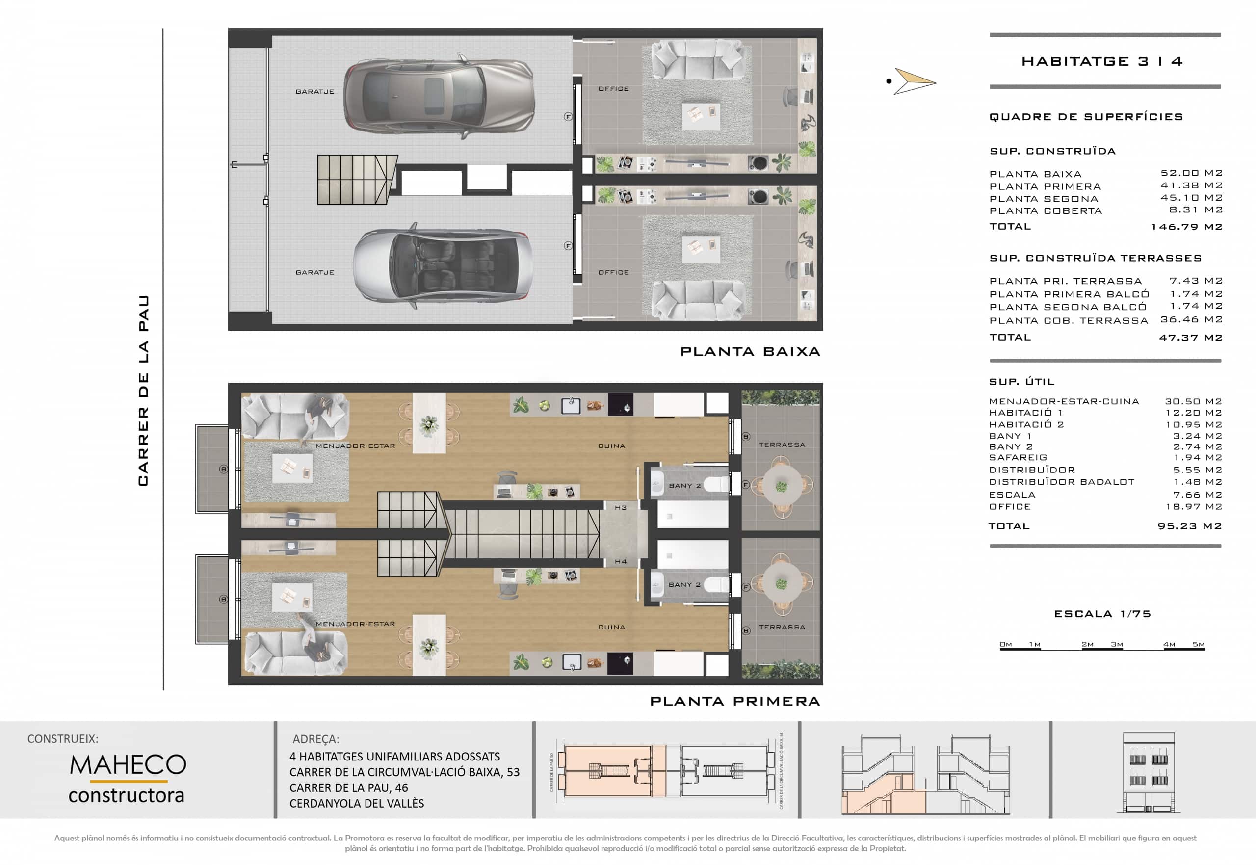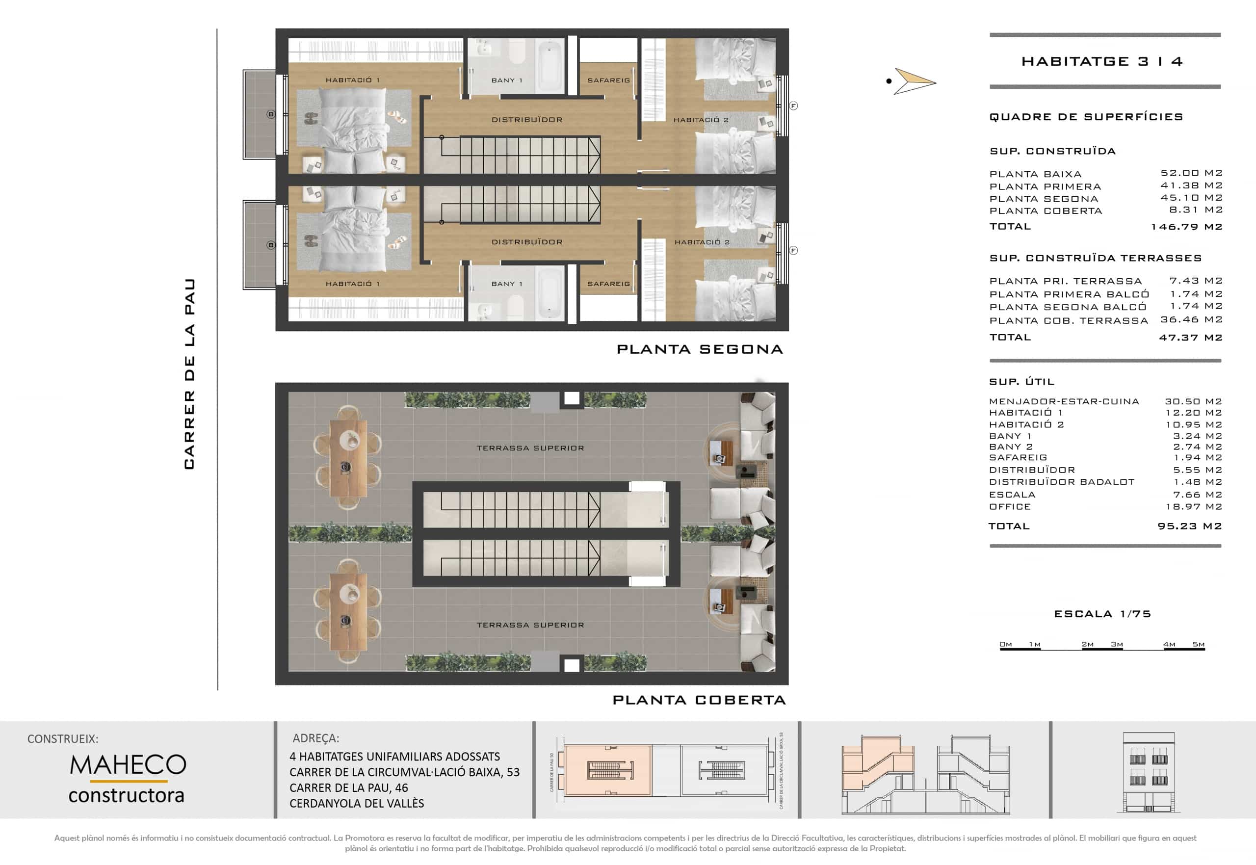About this property
- 3
- Bedrooms
- 2
- Bathrooms
- 146
- m²
Property details
- Price 365,000€
- Useful surface 95 m²
- Constructed surface 146 m²
- Bedrooms 3
- Bathrooms 2
- Property status Developments
- Property type House
- Terrace surface 43 m²
- Communal area with swimming pool No
Description
- The LA PAU development in Cerdanyola del Vallés is located in the Xarau area, a residential and quiet location very close to the center of the town. This promotion is made up of 4 semi-detached houses of 146 m2 built that have a ground floor, first floor, second floor and covered floor. On the ground floor there is the garage and an office area. On the first floor there is the dining room-living room-kitchen, a bathroom, a 7.43 m2 terrace and a 1.74 m2 balcony. On the second floor there are two double bedrooms, another bathroom, the laundry room and another balcony of 1.74 m2. And the covered floor is made up of a terrace of 36.46 m2. The finishes are of high quality, the kitchens are equipped with integrated Balay brand appliances (dishwasher, refrigerator, oven, microwave and induction hob). The air conditioning system is by aerothermal energy (renewable energy source), by air-water heat pump, which generates hot-cold water for underfloor heating and hot-cold air for cooling and with an independent hot water tank. Due to these finishes, we achieve that the homes are energy efficient, achieving a green energy label, this offers the homes great comfort, savings in electricity consumption and reduced CO2 emissions. At the level of façade design, the building has been endowed with its own personality with a harmonious set combining the SATE system and mixed finishes, with railings and metallic carpentry in dark tones. The windows and exterior doors are in lacquered aluminum, with thermal bridge and double-chamber glass. Aluminum blinds in dark tones and motorized with remote control. Telephone sockets, television antenna and cable TV pre-installation socket will be installed in all bedrooms and dining room and electronic video intercom. The floors in the dining room, corridors, bedrooms and kitchen are made of synthetic laminate parquet, finished in Natural Oak. The bathrooms consist of a Gala brand front-activated dual flush conditioning plate toilet. They include all the accessories, chrome, Gala brand.The bathroom on the second floor consists of an extra-flat resin shower tray and an 8mm glass shower screen, with a steel arm and a chrome finish. In the other bathroom you can choose between a bathtub and a shower tray.The building has a good connection to the C-58 / AP-7 highways, the Autonomous University of Barcelona, the Baricentro Shopping Center and nearby municipalities such as Ripollet. It is close to a multitude of services, 3 minutes from the Mercadona supermarket, 9 minutes from the Primary Care Medical Center, 10 minutes from the Renfe train station and 10 minutes from the Serraparera Market. At 800 meters we find the center of the town, there we find the Church, the Town Hall, schools, nurseries and more shops. Our Commercial Department organizes visits to the showroom installed in our offices, where you can see an exhibition of the finishes of this development. We facilitate financing for our clients. Completion date of the dwellings 1st semester 2023.
Downloads
CERD- CARRER LA PAU 50 I CARRER CIRCUMVAL·LACIO,50 -MEMORIA DE CALIDADES-PORTADA
Ask for further information
Other properties of the same category
Cordelles
- Beds: 3
- Bathrooms: 2
- 91 m²
- Flat
Les Cabanyes
- Beds: 4
- Bathrooms: 3
- 175 m²
- House
Do you want to talk with us?
Please call us at 930 268 332, or leave us your information and we will contact you very soon. Thanks!
